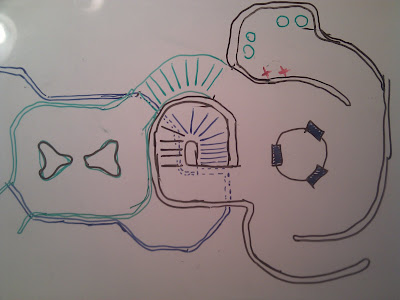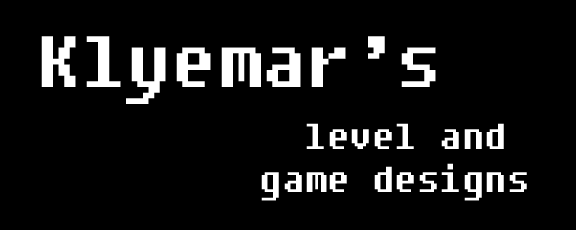I sat down and drew up a few concepts for possible future buildings for use in-game. They are pretty basic, but they depict a couple versions of a similar setup: two separate buildings that are connected by an elevated walkway.
The first picture shows a smaller building with an inset room for player spawning, etc., as well as stairs leading up to an elevated walkway. This is a more basic setup and it's nothing too crazy.
The second is my favorite of the two. It's a similar idea, two medium-sized cylindrical buildings that are connected via two passageways. The first is the blue passageway that runs underground. The green walkway is on the higher level, and it runs parallel to the first passage. Since there is a gap between the two passages, that means that players can run between them on the ground level. I like this layout personally since it allows for so many varied ways for teams to attack each other, and it's a bit more visually interesting.
Monday, July 19, 2010
experimental building concepts
tags:
level design,
WiP
Subscribe to:
Comments (Atom)






